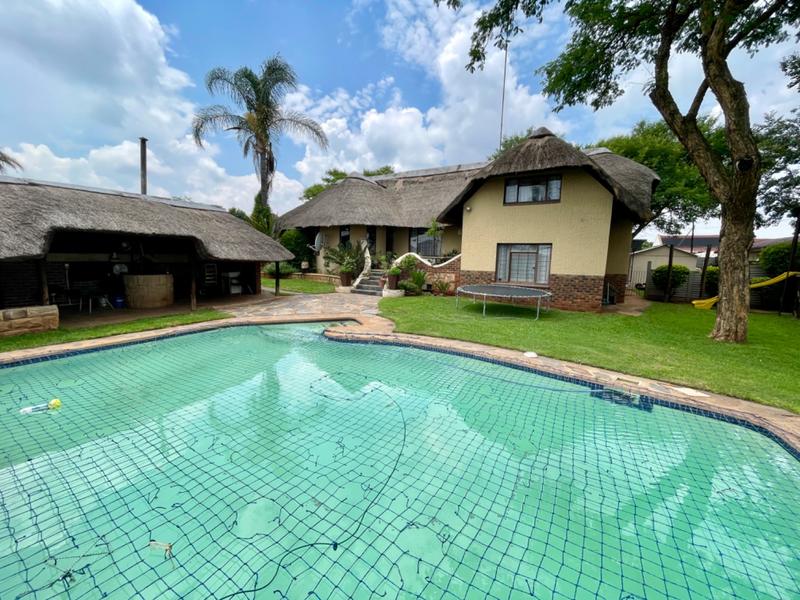Property Features
Beautiful 4 Bedroom Thatch roof House For Sale in Rant en Dal, Krugersdorp, close to Schools, Shopping Centers, Medical facilities and other amenities.
This beautiful family home is located in Rant en Dal, Krugersdorp - very close to shopping areas, medical facilities as well as schools & main access routes. This is a thatch roof house of which only the main bedroom and bathroom is on the first floor - the rest of the house is on the ground floor. The property offers the following:
4 Bedrooms (3 with carpets, 1 with laminated floors - all with built in cupboards), 2 Bathrooms - the main bathroom is en-suite with a bath, shower, toilet & basin, and the other bathroom comes with a bath, shower, basin and a separate toilet & basin.
The living areas consists of an open plan Reception area, open plan Lounge & Dining room, separate Family room, Office / Study and a lovely Kitchen with a gas stove, under counter oven, extractor fan, dishwasher connection point, granite tops and modern built in cupboards.
The exterior boasts 3 front Patios, a Lapa with a built in fireplace, Swimming pool, 2 Garages with roll-up doors, double Carport with shade net covering, a huge front & back Garden as well as a HUGE covered outbuilding that can be used as an entertainment area, storage area or can be converted into whatever you want.
For more information or an appointment to view, please contact me today.
Details
| Bedroom 1: | Carpets, Curtain Rails, Built-in Cupboards, Double Bed |
| Bedroom 2: | Carpets, Curtain Rails, Built-in Cupboards, Queen Bed |
| Bedroom 3: | Carpets, Curtain Rails, Built-in Cupboards, Queen Bed |
| Bedroom 4: | Curtain Rails, Built-in Cupboards, Queen Bed, Laminated Floors |
| Bathroom 1: | Tiled Floors, Basin (Separate), Guest Toilet, Bath, Shower |
| Bathroom 2: | Tiled Floors, Basin (Separate), Bath, Shower, Toilet |
| Garage 1: | Roll Up, Single |
| Garage 2: | Roll Up, Single |
| Facing: | South |
| Facing: | Above Road |
| Roof: | Thatch |
| Wall: | Brick |
| Dining Room: | Curtain Rails, Open Plan, Laminated Floors |
| Family TV Room: | Tiled Floors, Blinds, Open Plan |
| Garden: | Very spacious front & back garden |
| Kitchen: | Scullery, Extractor Fan, Granite Tops, Tiled Floors, Gas Hob, Under Counter Oven, Built in Cupboards |
| Livingroom: | Open Plan, Laminated Floors |
| Office: | Tiled Floors, Curtain Rails |
| Entrance Hall: | Laminated Floors |
| Parking: | Carport, Shade Net Covered, Double |
| Parking: | Visitors Parking, Secure Parking, Triple |
| Braai Room: | Lapa with a built in fireplace, Patio |
| Other: | Front Patio, Patio |
| Other: | Huge back Patio / Storage area - Covered, Patio |
| Other: | Next to Lapa - existing pipework to cover with shade netting, Patio |
| Listing Number: | 113851119 |

+27 (0)83 324 8415
+27 (0)11 953 3646
whatsapp agent
magdaa@soloprp.co.za
magdaa@soloprp.co.za
View all agent properties
