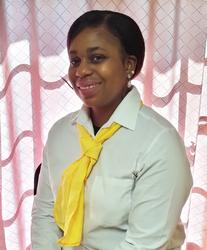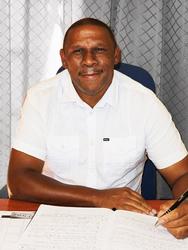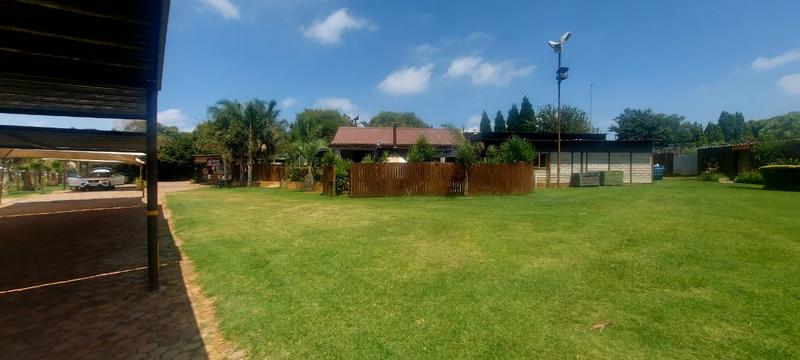Property Features
A BEAUTIFUL AND WELL MAINTAINED 3 BEDROOM FARM IN THE OUTSKIRTS OF GROBLERPARK.
Welcome to this neat and ready to move in farm, nestled in the surrounding of
Groblerpark, waiting for you to just pack your belongings and move in.
No words can describe this rare gem which has so much to offer.
Its beautiful and huge back yard garden can be used as an entertainment area for
people hosting parties or weddings. There is a small dam and a water feature as well as
2 huge barns and 3 containers.
There are 2 additional entertainment areas. The first one has a jacuzzi, a built in bar and a lapa.
The second one offers a built in bar, an open plan dining and lounge as well as a bathroom.
There are 3 entrances to this entertainment area, the second leads to a storeroom, a workshop with offices
and the third one leads to a spacious double garage which has a huge enclosed carport next to it.
A swimming pool adds as a bonus for the entertainment lovers.
Currently, there are 3 businesses renting in the premises, a car wash, a spice shop and
a mini restaurant/bar.
The house is very spacious with a huge kitchen with ample storage space and a scullery.
3 reception areas and big office/study to accommodate everyone at home.
Three bedrooms with built in cupboards and carpeted flooring.
A full en-suite bathroom and a full bathroom for visitors.
What is left now is for you to get pre-qualified and book for an exclusive viewing
appointment without delay.
Details
| Bedroom 1: | Carpets, Curtain Rails, Built-in Cupboards |
| Bedroom 2: | Carpets, Blinds, Built-in Cupboards |
| Bedroom 3: | Carpets, Blinds, Built-in Cupboards |
| Bathroom 1: | Modern , Tiled Floors, Blinds, Shower, Toilet and Basin |
| Bathroom 2: | Modern, Tiled Floors, Full, Main en Suite, Shower, Blinds, Bath, Toilet and Basin |
| Bathroom 3: | Very modern , Tiled Floors, Full, Shower, Blinds, Bath, Toilet and Basin |
| Garage 2: | Double, Roll Up |
| Garage 4: | Double, Electric Door |
| Style: | Conventional |
| Style: | Modern |
| Style: | Open Plan |
| Facing: | Level Road |
| Facing: | Above Road |
| Roof: | Tile |
| Wall: | Plaster |
| Window: | Steel |
| Window: | Aluminium |
| Livingroom: | Tiled Floors, Blinds, Fireplace |
| Office: | Huge home office , Tiled Floors, Blinds, Open Plan |
| Out Building: | Bar with bathrooms |
| Out Building: | car wash with container |
| Out Building: | Nursery - huge barn with blue container and 5 toilets |
| Out Building: | Huge barn x 2 plus 3 containers |
| Out Building: | 2 offices plus bathroom (Flatlet potential) |
| Pool: | Wooden deck., Heated |
| Parking: | Lock up carport for 3 cars |
| Parking: | Carport for 15 cars |
| Security: | Totally Fenced, Electric Garage, Electric Gate, Security Gate, Alarm System, 24 Hour Response, Burglar Bars, 24 Hour Access, Outdoor Beams |
| Special Feature: | Built-in Braai, Jacuzzi, Driveway, Paveway, Open Plan, Special Lights, Sliding Doors, Communal Braai Area, Built-in Bar, Special doors, Totally walled |
| Temperature Control: | Solar Heating, Fireplace |
| Braai Room: | Built braai |
| Other: | Gym room and tiled floors |
| Other: | Jacuzzi room, thatch roof with built in bar |
| Bar: | Modern, Tiled Floors, Open Plan, Bar Counter |
| Dining Room: | Tiled Floors, Blinds, Open Plan |
| Family TV Room: | Huge and built in coal stove , Tiled Floors, Blinds |
| Garden: | Irrigation System, Immaculate Condition, Landscaped, Water Feature |
| Kitchen: | Breakfast Nook, Scullery, Laundry, Extractor Fan, Dishwasher Connection, Granite Tops, Washing Machine Connection, Tiled Floors, Blinds, Built in Cupboards |
| Listing Number: | 113898838 |

+27 (0)83 954 0046
+27 (0)11 953 3646
whatsapp agent
preciousn@soloprp.co.za
preciousn@soloprp.co.za
View all agent properties

+27 (0)74 311 0002
+27 (0)11 953 3646
whatsapp agent
eugenep@soloprp.co.za
eugenep@soloprp.co.za
View all agent properties
