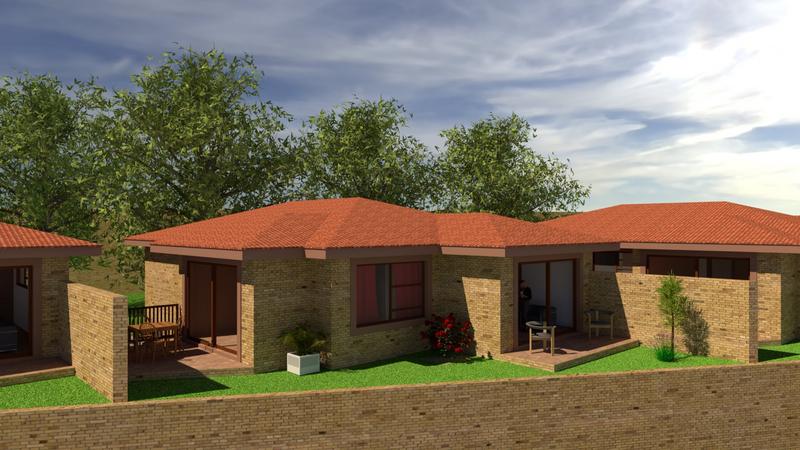Property Features
Brand New 3 Bedroom Facebrick Townhouses for Sale Close to Hoerskool Noordheuwel.
5 Brand New Facebrick Townhouses for Sale close to Hoerskool Noordheuwel in Bell Drive - 6 of the Units are already Sold so don't delay.
The price of these Townhouses include; Bond and Transfer Costs and your own bespoke finishes. Tailor your Townhouse to your specific taste and style.
Each Townhouse consists of the following:
A spacious, tiled, open plan Lounge and Dining room with sliding doors that lead into your private Garden. The open plan Kitchen comes with a breakfast nook, modern built in cupboards, granite tops, scullery, gas stove and electric oven.
There are 3 light and airy well sized Bedrooms with built in cupboards and tiled floors, 2 beautiful Bathrooms of which the main is en-suite with a bath, shower, basin & toilet and the 2nd Bathroom comes with a bath, shower, basin & toilet.
Each unit measures 162 m2 including the Garages.
Pets are welcome so bring Fido along to see his new home.
The exterior consists of your own private Garden and 2 Garages with motorized garage doors. The roof is insulated to ensure your property is hot in winter and cool in summer.
This property is located close to Robert Broom, the R 28, Ontdekkers, Bell Str & Pinehaven Hospitals, Key West Shopping Centre, Silverstar Casino, several Schools & Churches and Public Transport.
For more information about this development or an appointment to view, please contact me today – I look forward to hearing from you.
Details
| Bedroom 1: | Tiled Floors, Curtain Rails, Built-in Cupboards, Double Bed |
| Bedroom 2: | Tiled Floors, Curtain Rails, Built-in Cupboards, Double Bed |
| Bedroom 3: | Beautiful view, Tiled Floors, Curtain Rails, Built-in Cupboards, King Bed |
| Bathroom 1: | Tiled Floors, Basin (Separate), Bath, Shower, Curtain Rails, Toilet |
| Bathroom 2: | Tiled Floors, Basin (Separate), Main en Suite, Bath, Shower, Curtain Rails, Toilet |
| Garage 1: | Electric Door, Roll Up |
| Garage 2: | Electric Door, Roll Up |
| Descriptive Property Type: | New Development |
| Lifestyle: | Complex |
| Descriptivetownhousetypes: | Double Storey |
| Descriptivetownhousetypes: | Freestanding |
| Style: | Modern |
| Style: | Tuscan |
| Facing: | North |
| Facing: | Below Road |
| Roof: | Tile |
| Wall: | Brick |
| Wall: | Plaster |
| Window: | Aluminium |
| Wall: | Face Brick |
| Dining Room: | Tiled Floors, Curtain Rails, Open Plan |
| Garden: | Landscaped |
| Kitchen: | Breakfast Nook, Open Plan, Scullery, Stove (Oven & Hob), Dishwasher Connection, Granite Tops, Washing Machine Connection, Tiled Floors, Curtain Rails, Gas Hob, Built in Cupboards |
| Livingroom: | Tiled Floors, Curtain Rails, Open Plan |
| Parking: | Visitors Parking, Secure Parking, Single |
| Security: | Partially Fenced, Electric Garage, Electric Gate, 24 Hour Access, Electric Fencing, Perimeter Wall, Safe |
| Special Feature: | Sliding Doors |
| Age: | 3 |
| Listing Number: | 110704730 |

+27 (0)83 324 8415
+27 (0)11 953 3646
whatsapp agent
magdaa@soloprp.co.za
magdaa@soloprp.co.za
View all agent properties
