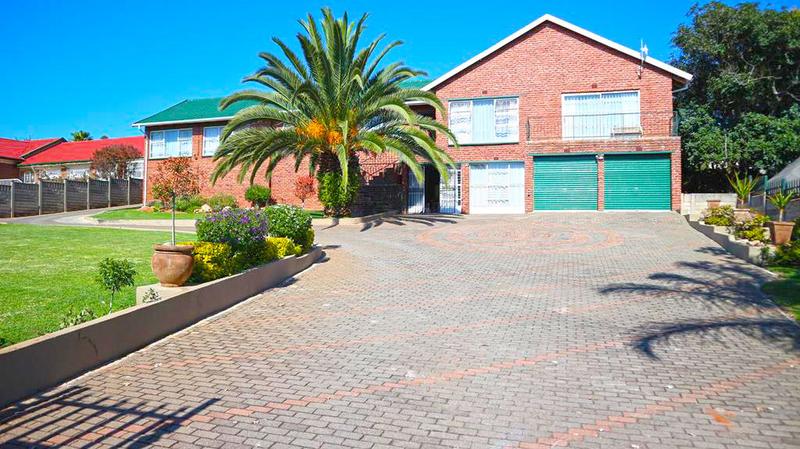Property Features
Stunning 4 Bedroom, 3 Bathroom Renovated House For Sale in Kenmare, Krugersdorp, close to ALL amenities.
This stunning house is located in Kenmare, one of the up-market areas in Krugersdorp and has carefully been renovated to give you the feeling of "luxury and home" all in one. The finishes are beautiful and the property is spacious.
You are invited in the reception with a gorgeous family tree, that leads to an open plan Lounge (currently an office), Family room and Dining room. Then you get the HUGE Kitchen with granite tops, breakfast nook, gas stove & oven, extractor fan, veggie basin, modern built in cupboards, separate scullery and separate laundry.
There are 4 Bedrooms, all with built in cupboards (main is walk in) and tiled floors, 3 Bathrooms (the main en-suite - open plan with a bath, toilet & basin, the 2nd is a bath & basin and the 3rd is a shower with a separate toilet),
Outside you get 2 Garages with automated doors, a Store room, HUGE Garden, Swimming pool, covered Patio area, Boma Entertainment area, Domestic Bathroom, double Carport and ample secure parking inside the yard.
Special & security features includes balcony, built in Braai, Satellite dish, electric gate, electric garage doors, security gates, alarm system & electric fence.
For more information or an appointment to view, please contact me today.
Details
| Bedroom 1: | Sunny and spacious, Tiled Floors, Curtain Rails, Built-in Cupboards, Queen Bed |
| Bedroom 2: | Neat, Spacious and sunny, Tiled Floors, Curtain Rails, Queen Bed |
| Bedroom 3: | Spacious, neat and sunny, Tiled Floors, Curtain Rails, Built-in Cupboards, Queen Bed |
| Bedroom 4: | Sunny, Modern and spacious. En-suite, Tiled Floors, Curtain Rails, TV Port, Walk-in-closet, King Bed |
| Bathroom 1: | Modern, Tiled Floors, Toilet (Separate), Shower, Curtain Rails |
| Bathroom 2: | Modern, Basin (Separate), Bath |
| Bathroom 3: | Modern with Spa bath, Tiled Floors, Basin (Separate), Main en Suite, Bath, Curtain Rails, Open Plan, Toilet |
| Garage 1: | Automated, Double, Electric Door |
| Garage 2: | Automated, Double, Electric Door |
| Lifestyle: | Suburban |
| Description: | Simplex |
| Description: | Freestanding |
| Style: | Split Level |
| Style: | Open Plan |
| Facing: | North |
| Facing: | Above Road |
| Roof: | Tile |
| Wall: | Brick |
| Window: | Steel |
| Style: | Traditional |
| Dining Room: | Sunny, spacious and neat, Tiled Floors, Curtain Rails, Open Plan |
| Family TV Room: | Very spacious, Sunny and neat, Tiled Floors, Curtain Rails, Open Plan |
| Family TV Room: | Very spacious ,sunny and neat, Tiled Floors, Curtain Rails, Open Plan, Veranda |
| Kitchen: | Very modern and spacious, Breakfast Nook, Open Plan, Scullery, Laundry, Dishwasher Connection, Granite Tops, Tiled Floors, Curtain Rails, Open Plan, Gas Hob, Built in Cupboards |
| Garden: | Low maintenance |
| Entrance Hall: | Tiled Floors |
| Office: | Or Workshop/ Studio , Tiled Floors, Curtain Rails |
| Other: | Laundry, Tiled Floors, Curtain Rails |
| Parking: | Carport, Double |
| Parking: | Visitors Parking, Secure Parking |
| Parking: | Visitors Parking, Secure Parking |
| Parking: | Visitors Parking, Secure Parking |
| Pool: | Brand new, Auto Cleaning Equipment |
| Security: | Totally Fenced, Electric Garage, Electric Gate, Security Gate, Alarm System, 24 Hour Response, Burglar Bars, Electric Fencing, Outdoor Beams, Indoor Beams, Safe |
| Special Feature: | Built-in Braai, Satellite Dish, Driveway, Balcony, Sliding Doors, Totally walled |
| Other: | Boma / Braai area, Fireplace |
| Internet Access: | Fibre |
| Listing Number: | 109998997 |
