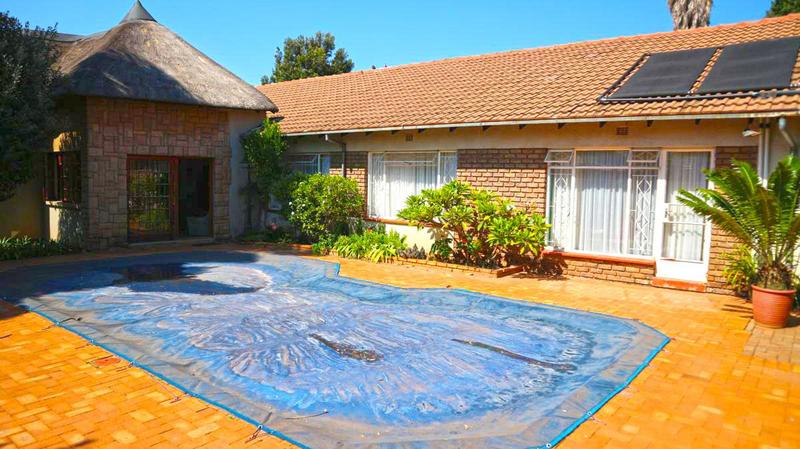Property Features
Beautiful 4 Bedroom House For Sale in Noordheuwel, Krugersdorp, close to Schools, Shopping Centers, Medical facilities and other amenities.
This beautiful family home is walking distance from Hoërskool Noordheuwel, and very close to most other amenities in Noordheuwel, built on a huge 1827m² stand with lovely features. The property consists of the following:
4 Spacious Bedrooms with built in cupboards and tiled floors (2) / carpets (2). The main bedroom comes with walk in cupboards, a "hobby room / store room" as well as a beautiful pajama Lounge. There are 2 Bathrooms of which the main is en-suite with a bath & shower, and the other also with a bath & shower. The living areas consists of a formal Lounge with carpet floors and a balcony, an open plan Dining room, Lounge, Bar with a built in Braai and a Study big enough to be a home office. The kitchen is neat, spacious and modern with built in cupboards, granite tops, glass hob, under counter oven, center island, breakfast nook, separate scullery and Pantry.
The exterior consists of a beautiful well maintained Garden with a Koi pond, Swimming pool with a safety cover, Lapa with a thatch roof, Boma area, Huge Carport for vehicles and a caravan, 3 Garages (main with a double electric door) as well as another Garage which can be a workshop for the handyman.
Special features includes a Jojo tank, Koi pond, Solar panels, safety cover for pool and security features such as electric gate, electric garage doors and burglar bars.
Please contact me today for an appointment to view this beauty.
Details
| Bedroom 1: | Spacious master bedroom facing north, garden and pool area, Carpets, Built-in Cupboards, King Bed |
| Bedroom 2: | spacious room facing back yard, Carpets, Built-in Cupboards, King Bed |
| Bedroom 3: | Facing north, view onto the garden, Tiled Floors, Built-in Cupboards, King Bed |
| Bedroom 4: | Facing north, view onto the garden and pool, Tiled Floors, King Bed |
| Bathroom 1: | modern and spacious, Tiled Floors, Main en Suite, Bath, Shower, Toilet and Basin |
| Bathroom 2: | neat and spacious, Tiled Floors, Bath, Shower, Toilet and Basin |
| Garage 1: | Workshop |
| Garage 2: | Single |
| Garage 3: | Electric Door |
| Garage 4: | Double, Electric Door |
| Description: | Freestanding |
| Style: | Conventional |
| Facing: | North |
| Facing: | Above Road |
| Roof: | Tile |
| Window: | Steel |
| Bar: | BUILT IN BRAAI, SLIDERS TO POOL AREA AND LAPA, Tiled Floors, Open Plan, Bar Counter |
| Dining Room: | Huge, space for many guests, Tiled Floors, Open Plan |
| Family TV Room: | Private family room , Tiled Floors |
| Garden: | Beautiful, huge garden |
| Kitchen: | Rose wood kitchen with separate laundry and scullery , Breakfast Nook, Pantry, Scullery, Laundry, Eye Level Oven, Fridge, Dishwasher Connection, Granite Tops, Washing Machine Connection, Tiled Floors, Tumble Dryer, Centre Island, Built in Cupboards |
| Livingroom: | Huge lounge, excellent to host many guests, Carpets |
| Office: | Large room with sufficient space to work from home, Carpets |
| Pool: | Safety Net |
| Entrance Hall: | Tiled Floors |
| Parking: | Caravan parking plus 2 cars, Carport, Double |
| Parking: | parking for several cars, plus minus 10 cars, Visitors Parking, Secure Parking |
| Security: | Totally Fenced, Electric Garage, Electric Gate, Burglar Bars, Perimeter Wall |
| Special Feature: | Solar panels, Built-in Braai, Driveway, Paveway, Balcony, Open Plan, Sliding Doors, Water Tanks, Built-in Bar, Totally walled |
| Braai Room: | Bar room with built in braai, Tiled Floors, Open Plan |
| Other: | Laundry room with linen cupboards with excess to the passage to the bedrooms, Tiled Floors |
| Other: | room adjacent to the master bedroom, can be utilized as a sewing room or baby room e, Carpets |
| Listing Number: | 109915994 |
