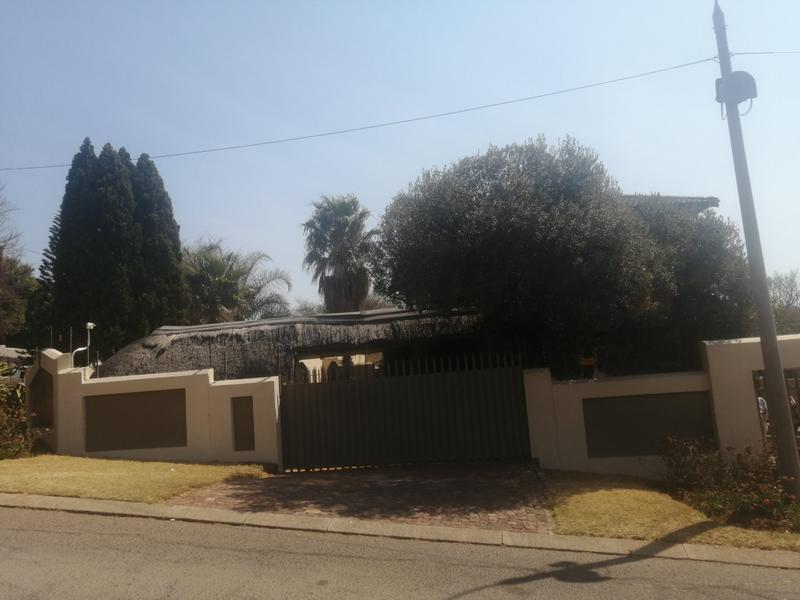Property Features
3 Bedroom house with office for sale in Little Falls.
This house offers the best of home, entertainment and office facilities all under one roof.
The office is split in two levels. Downstairs is the reception with a boardroom/meeting room and an open plan office. Upstairs you find the lounge area with two small offices, a filling room, a kitchen with built-in cupboards with a full bathroom. The upstairs office area can easily be turned into a cottage with two bedrooms. The office has a separate alarm system linked to armed response that can be controlled independently or through the main house.
The main house:
Tiled lounge/tv room that leads into the family room with large windows and sliding door. The tiled kitchen has built-in cupboards with a serving hatch, pantry, stove with washing machine fittings. The dining room can accommodate up to a six seater dining room set. The first bedroom is big enough for a double bed, has carpets and built-in cupboards. The second bedroom has tiled floor with built-in cupboards and a sliding door. The main bedroom is split in two. It has a lounge area with built-in cupboards. The bedroom is large with tiled floors, aircon, a small walk-in closet, bathroom with a tub and shower and a sliding door leading to a cozy covered patio.
The cottage has a open plan lounge with a kitchen with built-in cupboards and fittings for a washing machine. The bedroom has lots of built-in cupboards with carpeted floor. The en-suite bathroom has a shower, basin and toilet. The sliding door leads out to a private court yard.
The entertainment area is enclosed with a full bar, braai and tiled floor with a sliding door leading to an outside braai area.
This is a must see house for the work from home executive. Call me to for a private viewing.
Details
| Bedroom 1: | Carpets, Curtain Rails, Built-in Cupboards, Double Bed |
| Bedroom 2: | Tiled Floors, Curtain Rails, Built-in Cupboards, Double Bed |
| Bedroom 3: | Patio, Tiled Floors, Air Conditioner, Curtain Rails, Built-in Cupboards, Walk-in-closet, King Bed |
| Bathroom 1: | Tiled Floors, Basin (Separate), Bath, Toilet |
| Bathroom 2: | Tiled Floors, Main en Suite, Shower, Bath, Toilet and Basin |
| Description: | Double Storey |
| Lifestyle: | Suburban |
| Style: | Split Level |
| Facing: | Street Front |
| Facing: | Level Road |
| Roof: | Tile |
| Wall: | Brick |
| Wall: | Plaster |
| Window: | Steel |
| Livingroom: | Patio, Tiled Floors, Open Plan |
| Office: | Tiled Floors |
| Office: | Tiled Floors |
| Office: | Tiled Floors |
| Out Building: | Staff Quarters/Domestic Rooms, Granny Flat, Covered Patio |
| Out Building: | Flatlet |
| Out Building: | Staff Quarters/Domestic Rooms |
| Out Building: | Storeroom |
| Parking: | Visitors Parking, Carport, Secure Parking |
| Security: | Totally Fenced, Security Gate, Alarm System, 24 Hour Response, Intercom, Burglar Bars, Perimeter Wall |
| Special Feature: | Driveway, Paveway, Open Plan, Sliding Doors, Built-in Bar, Totally walled |
| Temperature Control: | Air Conditioning Unit |
| Internet Access: | Fibre |
| Nearby Public Transport: | Bus, Minibus Taxi |
| Bar: | Tiled Floors, Bar Counter, Recreation room |
| Dining Room: | Patio, Tiled Floors, Open Plan |
| Family TV Room: | Carpets |
| Family TV Room: | Tiled Floors |
| Garden: | Garden terrace |
| Kitchen: | Open Plan, Pantry, Washing Machine Connection, Tiled Floors, Country Style, Stove |
| Age: | 27 |
| Listing Number: | 110404767 |
