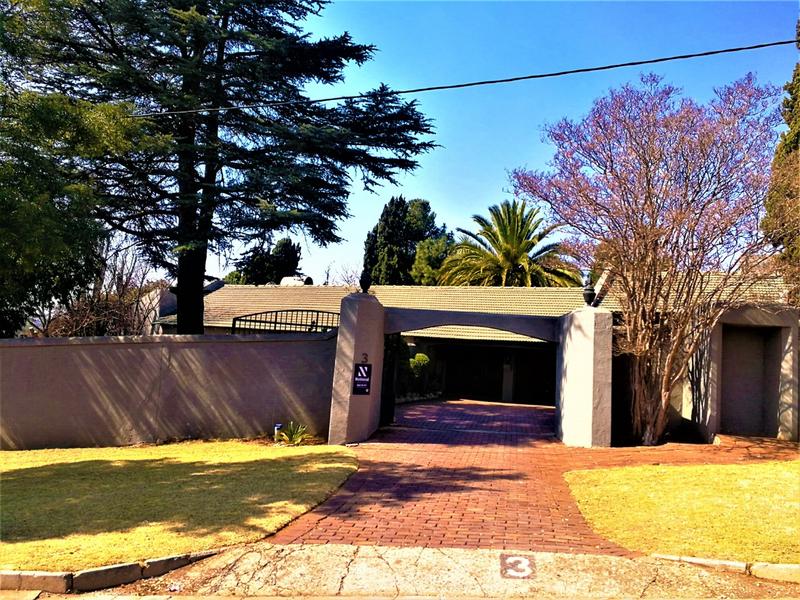Property Features
4 Bedroom 2 bathroom house for sale in Floracliffe.
This family home is on a 1983m² piece of land in Floracliff. It is made up of the following:
Main house
4 Bedrooms, 2 bathrooms, 1 double garage Kitchen, dining room, lounge, Family room, office, pool and a Lapa with a jacuzzi and deck.
The landscaped garden has a water feature, splash pool and a Lapa with a jacuzzi and deck with built in seats on the side.
The entrance hall has brick-like interlocking tiles which carry through to the kitchen, dining room, lounge and study.
In the dining room you'll find a built-in display and old style drinks centre with cabinet for storage.
The kitchen has a pizza oven like area that houses the 5 plate gas stove, eye-level oven, built-in cupboards all around, granite tops, place for a dishwashing machine, with a scullery with fittings for two washing appliances.
The lounge is large yet cozy with it's exposed beams and knotty pine ceilings and fire place.
The office has a desk that is built-into the wall and has it's own entrance with lots of natural light.
The first bedroom has a large wooden window for lots of light with built-in cupboards and tiled floor with a stained glass door.
The second bedroom has tiled floors with built-in cupboards, stained glass door, blinds and a wooden door leading out onto the patio.
The third bedroom has built-in cupboards with louvre styled doors, a wooden door leading to the patio with tiled floors.
The main bedroom has carpeted floors, large wall to wall wooden windows with blinds, private door from the outside, private lounge with built-in cupboards with mirror doors.
The spacious en-suit bathroom has a wet room shower, under-basin cupboards with granite top and a Victorian style bath next to a large window with a view.
The one side of the house is flanked by a large covered patio with tiled floor and arches looking out onto the garden, jacuzzi and pool.
Cottage
2 bedrooms, 2 bathrooms, 1 walk in closet,1 sunroom, large kitchen and it's own braai/entertainment area.
The double story cottage has it's own private entrance, double garage, yard and braai/entertainment area with a water feature.
The tiled lounge has a wooden sliding door and exposed beams on the ceiling.
The tiled dining room has lots of built-in cupboards and is big enough to handle a four to six seater dining room table.
The tiled kitchen has built-in cupboards and four plate stove and under-counter oven with space for a double door fridge.
The main bedroom has carpeted floor with a walk-in closet with a separate shoe storage and built-in dressing table with plug point.
The en-suit bathroom has a bath and shower and a cupboard under the basin.
Upstairs you find a huge open plan lounge with wooden floors and a book case with built-in cupboards and a working area under the large wooden windows with blinds.
The carpeted bedroom has built-in cupboards.
The upstairs bathroom has a shower, toilet, basin and space for two washing appliances.
Bonus is the sunroom or second upstairs bedroom.
Call me today to make this perfect family home yours.
Details
| Bedroom 1: | Stunning Bay Window Frame, Tiled Floors, Built-in Cupboards, Walk-in-closet, Single Bed |
| Bedroom 2: | Carpets, Blinds, Curtain Rails, Underfloor Heating, Built-in Cupboards, King Bed, Veranda |
| Bedroom 3: | Carpets, Blinds, Curtain Rails, Underfloor Heating, Built-in Cupboards, King Bed, Veranda |
| Bedroom 4: | Main en-suite private lounge, Carpets, Blinds, Curtain Rails, TV Port, Underfloor Heating, Built-in Cupboards, King Bed, Recreation room, Veranda |
| Bathroom 1: | Tiled Floors, Basin (Separate), Bath, Blinds, Curtain Rails, Underfloor Heating, Toilet, Atrium |
| Bathroom 2: | Tiled Floors, Basin (Separate), Main en Suite, Bath, Shower, Blinds, Curtain Rails, Underfloor Heating, Toilet, Atrium |
| Garage 1: | Double, Electric Door |
| Description: | Single Storey |
| Lifestyle: | Suburban |
| Description: | Freestanding |
| Facing: | Above Road |
| Roof: | Tile |
| Wall: | Brick |
| Wall: | Plaster |
| Dining Room: | Tiled Floors, Open Plan |
| Family TV Room: | Tiled Floors, Blinds, Curtain Rails, Open Plan, Underfloor Heating |
| Garden: | Irrigation System, Courtyard, Immaculate Condition, Water Feature, Garden terrace |
| Garden: | Special haven, Irrigation System, Courtyard, Immaculate Condition, Sculpture, Water Feature, Steep garden, Garden terrace |
| Kitchen: | Coffee counter, built in couch., Breakfast Nook, Scullery, Laundry, Dishwasher Connection, Granite Tops, Tiled Floors, Blinds, Curtain Rails, Gas Oven, Gas Hob, Built in Cupboards |
| Livingroom: | Patio, Tiled Floors, Curtain Rails, Open Plan |
| Office: | private lounge, conference table, Tiled Floors, Blinds, Curtain Rails, Internet Port, Fireplace, Open Plan, Underfloor Heating, Veranda, Linen room |
| Out Building: | Separate double storey, 2 Bed 2 Bath, fenced house with own garden & entertainment area incl. garage, Second House |
| Out Building: | Can be remodeled into a granny flat with 4 rooms |
| Pool: | Gunite in Ground, Fenced, Auto Cleaning Equipment |
| Entrance Hall: | Tiled Floors, Spacious, Underfloor Heating |
| Parking: | Additional Parking for up to 4 Vehicles inside the premises, Visitors Parking, Carport, Triple |
| Security: | Totally Fenced, Electric Garage, Security Gate, Alarm System, 24 Hour Response, Perimeter Wall |
| Special Feature: | Built-in Braai, Satellite Dish, Jacuzzi, Driveway, Paveway, Sliding Doors, Built-in Bar, Sprinkler system, Totally walled |
| Braai Room: | Braai Area/Entertainment Area, Tiled Floors, Open Plan, Veranda |
| Other: | Patio lounge, Tiled Floors, Open Plan, Veranda |
| Other: | Thatched lapa with build in bar, Tiled Floors |
| Other: | Jacuzzi - Heated, Tiled Floors |
| Internet Access: | Fibre |
| Nearby Public Transport: | Bus, Minibus Taxi |
| Listing Number: | 110335400 |
